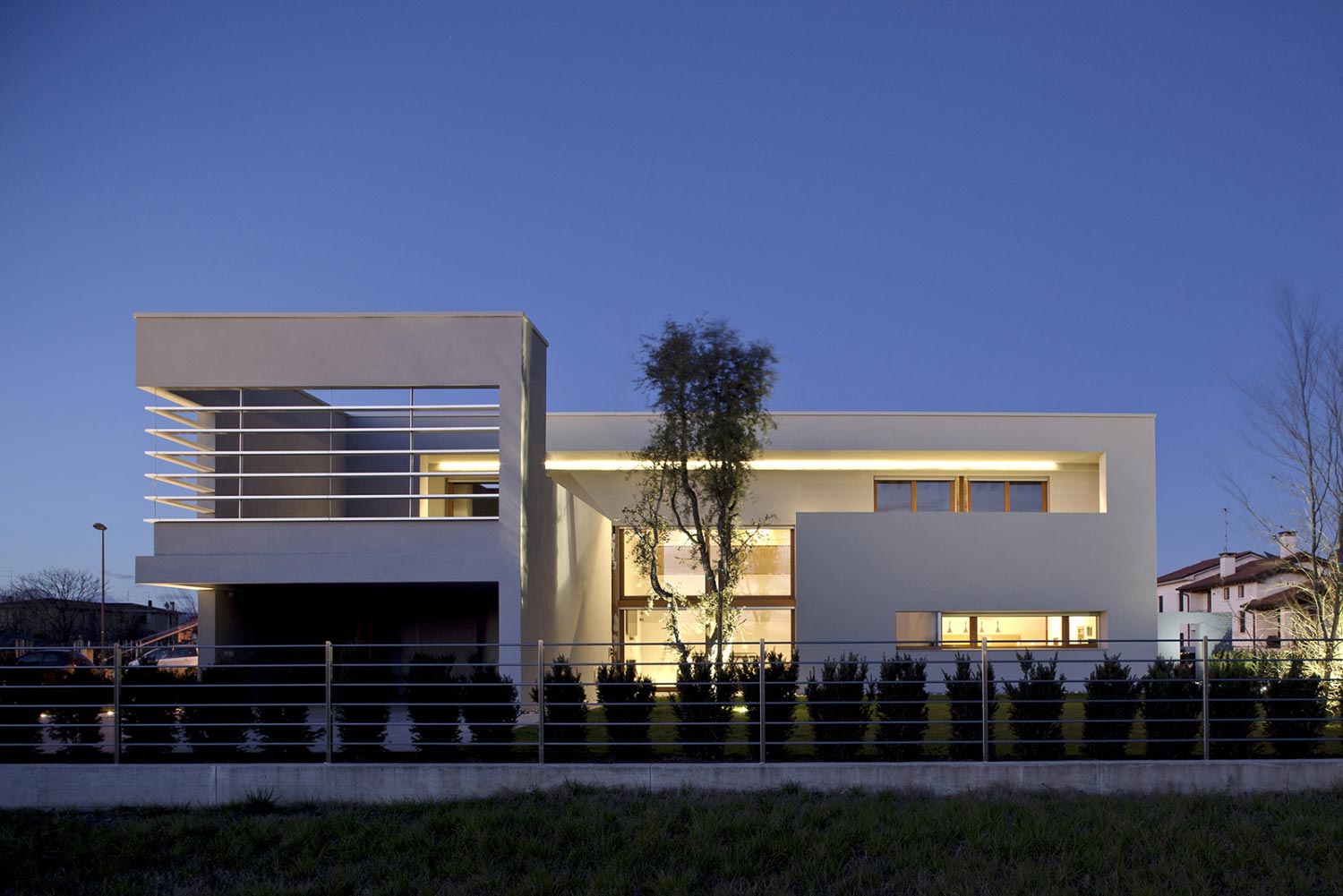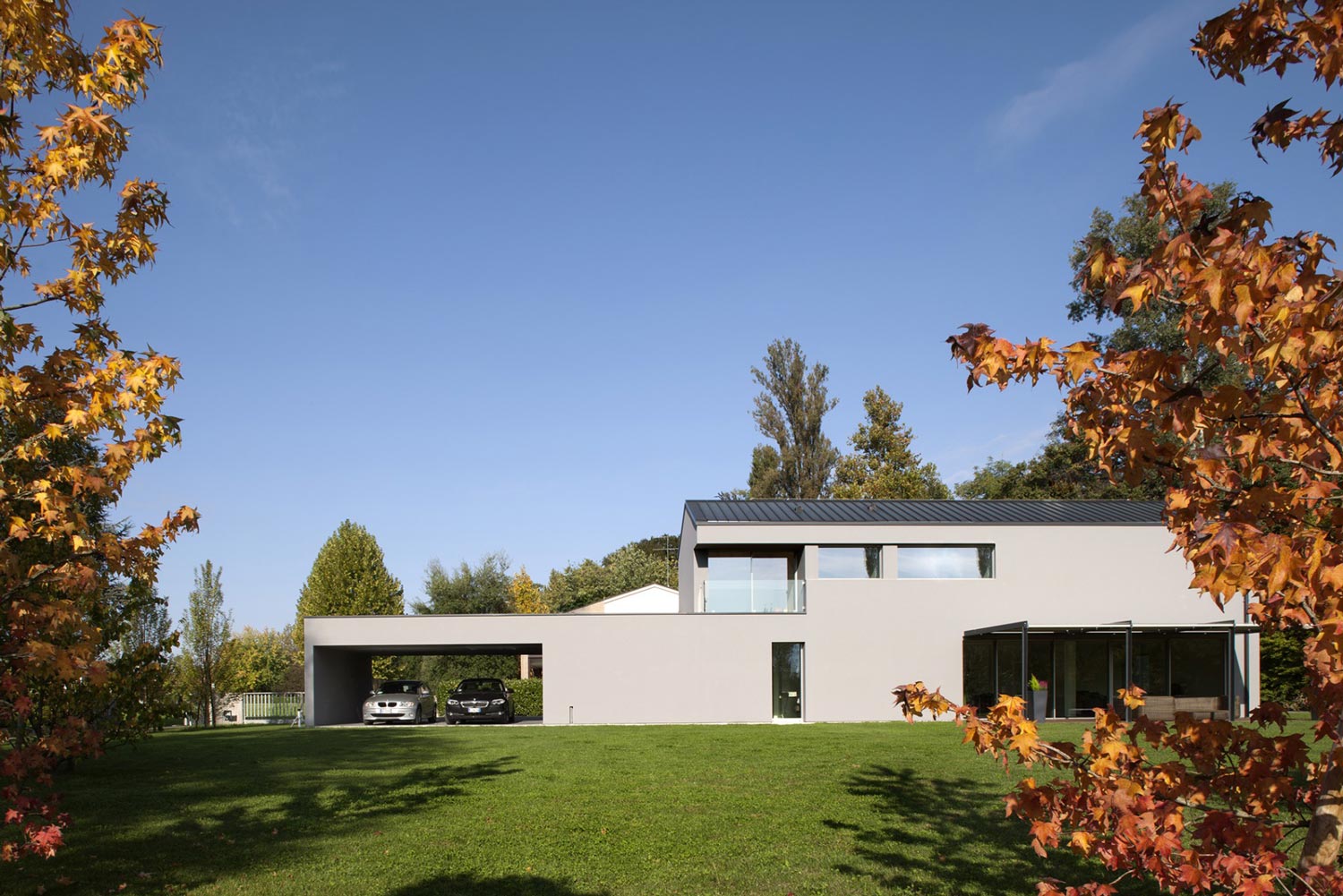contact us
phone +39 0434 175 0013
contact us
email [email protected]
You have no items in your shopping cart.
When we think about furnishing a space, whether indoor or outdoor, we have a strong desire to achieve a result that meets our expectations. Whether it is a living or working space, what we want to achieve is a functional environment, well organised of course; but above all beautiful, where it is pleasant to be in. An environment that arouses emotions and harmony. With this line of thought and ideology we have expanded our services, proposing the construction of complete houses. Thanks to the collaboration between various professionals in the sector, we are able to offer a 360° service for the construction of homes, from the design of the house to the supply and installation of the furnishings.

@Project: Arch. Elia Marchioni | @Photo: Alessandra Bello
Definition Harmony:
Emotions and harmony are the concepts with which we develop projects at the request of our customers. We want to arouse strong emotions, like listening to your favourite music, admiring a landscape or enchanting yourself when looking at great works of art. That is our goal. In order to achieve this, we cooperate with people who are skilled in all fields and, most importantly, there is a construction manager (architect) who will be your only contact person. Like an orchestra conductor, the architect has the difficult task of directing and juggling all the contractors so that all the professionals working on the project work together to meet the project, budget and schedule.
What we offer:
How it works:
Advantages:

@Project: Arch. Elia Marchioni | @Photo: Alessandra Bello
A great deal of attention is paid to the initial phase of getting to know the client: how he experiences the space in his home, what his passions are, what the home represents for him and what spaces he prefers. The first meetings are dedicated to studying reference images selected by the architect and the client to understand their tastes and to involve them in the creation. A great deal of care is devoted to the composition of the interior and exterior space, together with the study of the setting to be created using lights, materials, furnishings and objects. All this to create a complete and harmonious environment. The same attention to the study of space and setting is applied to the interiors. A good project does not require a large budget; a few interventions in the right places and in the right ways can give character and personality to an apparently anonymous environment.
@Projects: Arch. Elia Marchioni | @Photos: Alessandra Bello